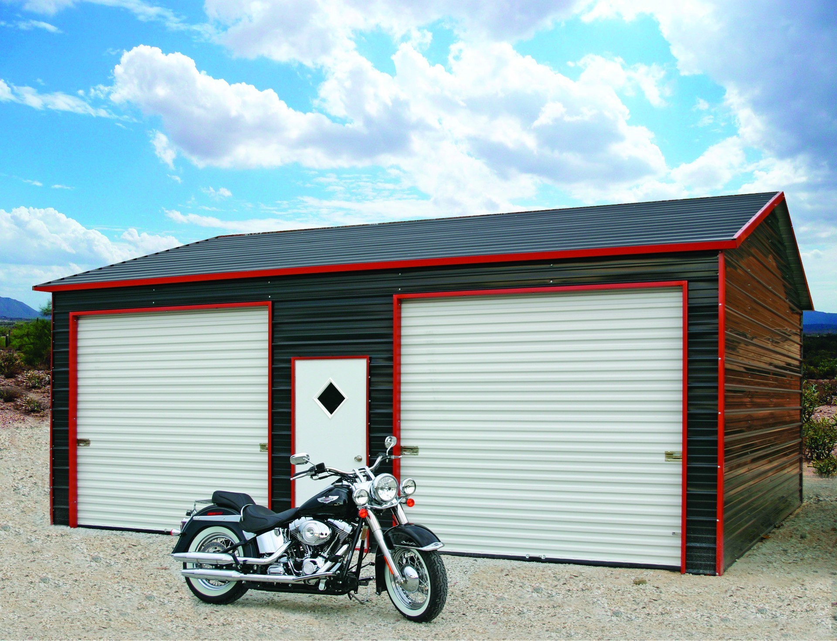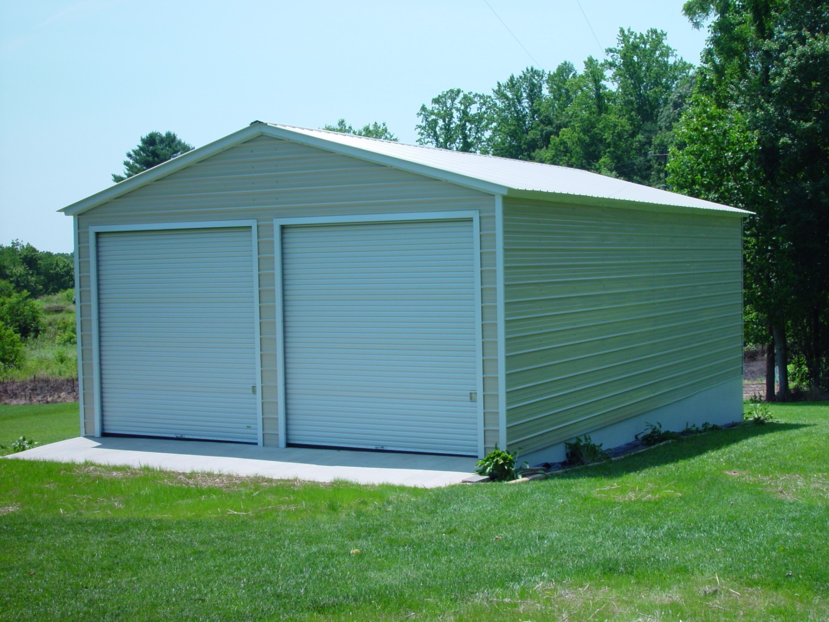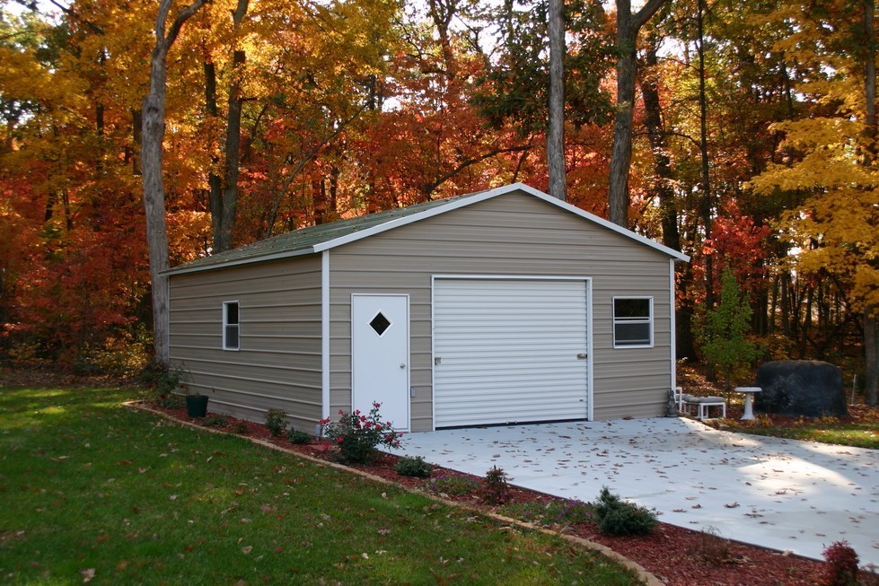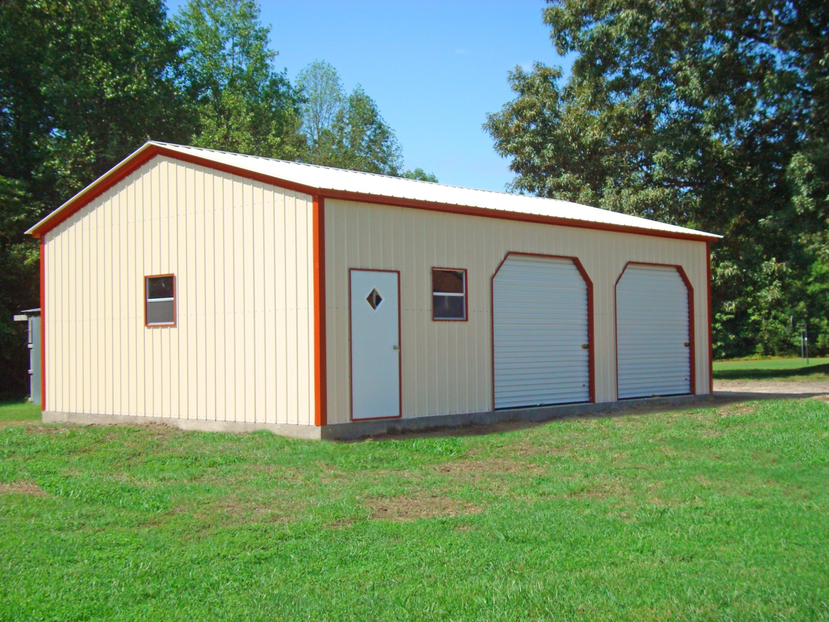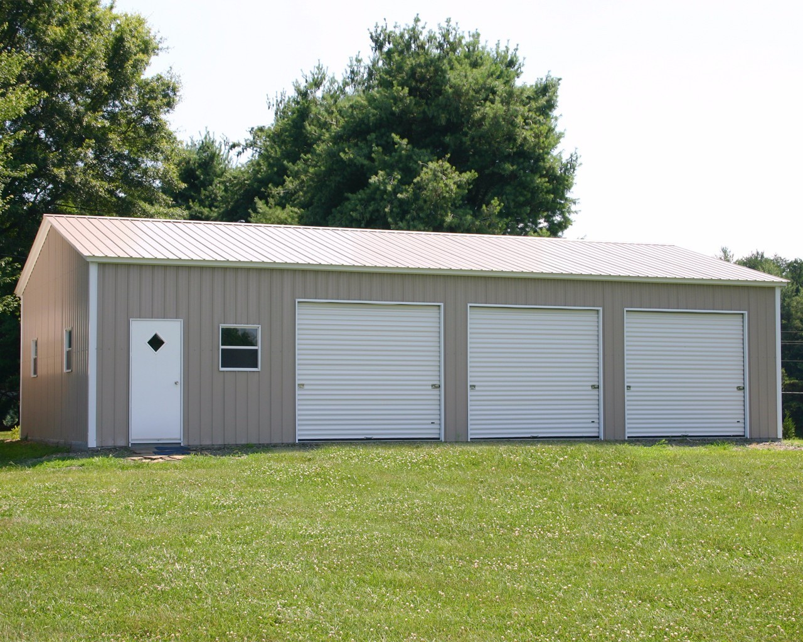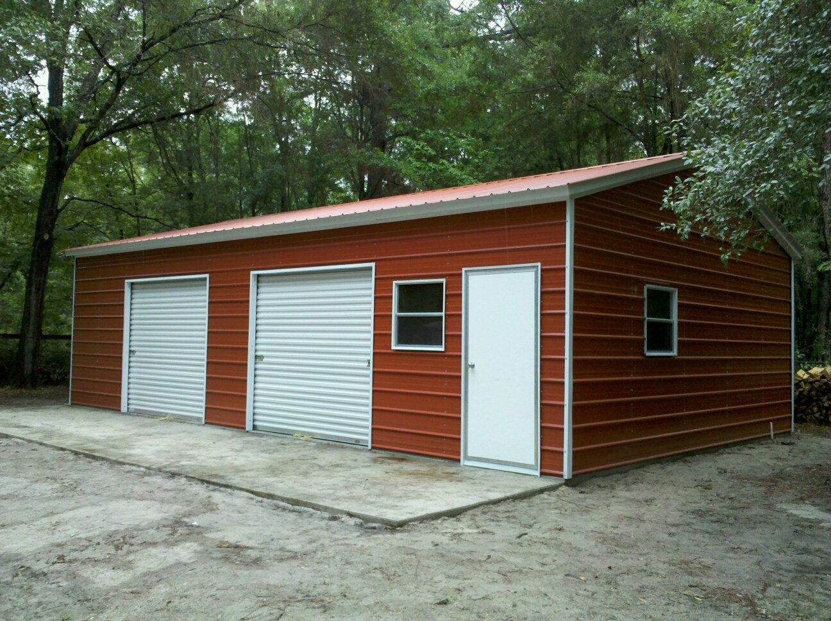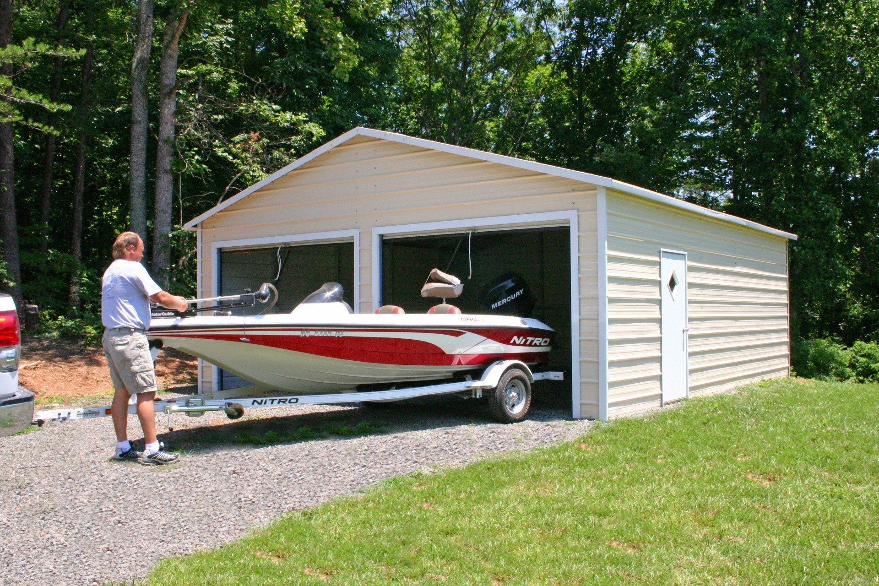Mayberry Metal Structures
Standard Garage Size One-Car, Two-Car, Three-Car, Four-Car Garage Dimensions
The Ultimate Guide to Determining the Perfect Standard Garage Size for Your Home
Welcome to the ultimate guide for determining the perfect standard garage size for your home. Whether you're planning to build a new home or upgrade your existing garage, getting the dimensions right is essential.
Choosing the right garage size can make a world of difference in function and convenience. From accommodating multiple vehicles to creating extra storage space, your garage size should align with your needs and lifestyle.
In this comprehensive guide, we'll walk you through the factors to consider when determining the ideal garage size. We'll discuss common garage dimensions, such as width, length, and height, and explain how they can impact your parking and storage options. Additionally, we'll delve into special considerations like workshop space, door types, and maneuverability.
With our expert advice and insights, you'll be equipped to make an informed decision on the perfect standard garage size for your home. Get ready to optimize your parking and storage solutions with a garage that's perfectly tailored to your needs. Let's dive in!
States covered:
Alabama AL, Arizona AZ, Arkansas AR, California CA, Colorado CO, Connecticut CT, Delaware DE, Florida FL, Georgia GA, Idaho ID, Illinois IL, Indiana IN, Iowa IA, Kansas KS, Kentucky KY, Louisiana LA, Maryland MD, Massachusetts MA, Michigan MI, Minnesota MN, Mississippi MS, Missouri MO, Montana MT, Nebraska NE, Nevada NV, New Hampshire NH, New Jersey NJ, New Mexico NM, New York NY, North Carolina NC, Ohio OH, Oklahoma OK, Oregon OR, Pennsylvania PA, Rhode Island RI, South Carolina SC, South Dakota SD, Tennessee TN, Texas TX, Utah UT, Vermont VT, Virginia VA, Washington WA, West Virginia WV, Wisconsin WI and Wyoming WY!
Importance of determining the perfect standard garage size
The size of your garage is a crucial factor that can significantly impact the functionality and convenience of your home. Choosing the right garage dimensions is essential for accommodating your vehicles, storing your belongings, and creating a comfortable workspace, if needed.
Determining the perfect standard garage size is important for several reasons. Firstly, it ensures that your vehicles fit comfortably within the garage, allowing for easy access and maneuverability. Secondly, it provides ample storage space for your tools, equipment, and other household items, helping to keep your living space clutter-free. Additionally, the right garage size can enhance the overall aesthetic of your home, complementing the architectural design and adding to the curb appeal.
Moreover, the size of your garage can also influence the resale value of your property. Homebuyers often prioritize a garage that meets their needs, and a well-designed and appropriately sized garage can be a significant selling point. By taking the time to carefully consider the optimal garage size for your home, you can create a functional and valuable asset that will serve you and your family for years to come.
Factors to consider when determining the garage size
When determining the perfect standard garage size for your home, there are several factors to consider. Understanding these factors will help you make an informed decision and ensure that your garage meets your specific needs and requirements.
One of the most important factors is the number of vehicles you need to accommodate. Whether you have a single car, a couple of cars, or a larger collection, the size of your garage should be tailored to your vehicle needs. Additionally, consider the size of your vehicles, as larger vehicles, such as SUVs or trucks, will require more space than smaller cars.
Another crucial factor is the intended use of the garage space. Do you plan to use it solely for vehicle storage, or do you require additional space for storage, a workshop, or other activities? The inclusion of these additional functions will impact the overall size and layout of your garage.
The available space on your property is also a significant consideration. The dimensions of your lot, as well as any zoning or building regulations, can dictate the maximum size and placement of your garage. It's essential to carefully assess the available space and ensure that your desired garage size fits within the constraints of your property.
Lastly, consider the overall aesthetic and architectural style of your home. The garage should complement the design of your house, both in terms of size and visual appeal. Ensure that the garage size and placement blend seamlessly with the existing structure, creating a cohesive and visually appealing look.
By carefully considering these factors, you can determine the perfect standard garage size that meets your specific needs and enhances the functionality and appearance of your home.
Common standard garage sizes
When it comes to determining the ideal garage size, there are several common standard dimensions to consider. Understanding these typical garage sizes can help you make an informed decision and ensure that your garage meets your specific requirements.
The most common standard garage size is the single-car garage, which typically ranges from 12 feet to 16 feet in width and 20 feet to 24 feet in length. This size is suitable for accommodating a single vehicle and providing some additional storage space.
For homeowners with two vehicles, the double-car garage is a popular choice. These garages typically range from 20 feet to 24 feet in width and 20 feet to 24 feet in length. This size allows for the storage of two vehicles, as well as some extra space for storage or a workshop area.
In addition to the single-car and double-car garages, there are also larger, oversized garage options available. These garages can range from 24 feet to 30 feet in width and 24 feet to 30 feet in length, providing ample space for multiple vehicles, storage, and even a dedicated workshop or hobby area.
It's important to note that these standard sizes are general guidelines, and the actual dimensions of your garage may vary depending on your local building codes, property constraints, and personal preferences. It's always best to consult with a professional or local building authorities to ensure that your desired garage size complies with all relevant regulations and guidelines. So when you're ready to order or have a question call us toll free 1-877-662-9060 or email us: sales@mayberrymetalstructures.com.
One-car garage dimensions and considerations
When it comes to One-car garages, the most common dimensions range from 12 feet to 16 feet in width and 20 feet to 24 feet in length. These dimensions provide ample space to accommodate a single standard-sized vehicle, with some additional room for storage or a small workspace.
One of the key considerations when choosing the dimensions for a One-car garage is the size of your vehicle. Larger vehicles, such as SUVs or trucks, may require a slightly larger garage to ensure easy access and maneuverability. It's essential to measure your vehicle's dimensions and factor in the necessary clearance space around it to ensure a comfortable fit.
In addition to the vehicle size, you'll also want to consider the intended use of the remaining garage space. If you plan to use the garage for storage, a small workshop, or other activities, you'll need to allocate additional square footage accordingly. This can help you determine the optimal balance between vehicle storage and other functional requirements.
Another important factor to consider is the garage door size. Most single-car garages are equipped with a standard 8-foot to 9-foot wide garage door, which provides sufficient clearance for a single vehicle. However, if you have a larger vehicle or plan to use the garage for other purposes, you may want to consider a wider door, such as a 10-foot or 12-foot option.
When designing a single-car garage, it's also crucial to ensure that the space is well-organized and optimized for storage. Incorporating shelving, cabinets, and other storage solutions can help maximize the available space and keep your garage clutter-free.
Two-car garage dimensions and considerations
For homeowners with two vehicles, a two-car garage is a popular choice. The most common dimensions for a double-car garage range from 20 feet to 24 feet in width and 20 feet to 24 feet in length.
One of the primary considerations when choosing the dimensions for a two-car garage is the size and configuration of your vehicles. It's essential to measure the dimensions of your vehicles, including their width, length, and height, to ensure that they will fit comfortably within the garage. Additionally, you'll need to factor in the necessary clearance space around the vehicles to allow for easy access and maneuverability.
Beyond accommodating the vehicles themselves, a two-car garage offers the opportunity to incorporate additional storage and workspace solutions. Many homeowners choose to utilize the extra space for storing seasonal items, tools, and other household belongings. Some may even opt to designate a portion of the garage as a dedicated workshop or hobby area.
When designing a two-car garage, it's important to consider the placement and size of the garage door. Most double-car garages feature a single, wide garage door, typically ranging from 16 feet to 18 feet in width. This size allows for the easy entry and exit of both vehicles. However, some homeowners may prefer to have two separate garage doors, each measuring 8 feet to 9 feet in width, to provide more flexibility and customization.
Proper organization and storage solutions are crucial in a double-car garage to maintain a clean and efficient space. Incorporating wall-mounted shelves, cabinets, and other storage systems can help maximize the available space and keep your garage clutter-free. Additionally, considering the placement of these storage solutions can help ensure easy access and optimal functionality.
Three-car and Four-car garage dimensions and considerations
For those with larger vehicle collections, a need for additional storage, or a desire for a dedicated workspace, an three-car or four-car garage may be the perfect solution. Three-car garages typically range from 24 feet to 30 feet in width and 24 feet to 30 feet in length, providing ample space for a variety of uses. Four-car garages typically range from 30 feet to 40 feet in width and 24 feet to 40 feet in length,
One of the primary advantages of three-car or four-car garages is the ability to accommodate multiple vehicles, including larger models such as SUVs, trucks, or even recreational vehicles. With the extra width and length, you can ensure that each vehicle has sufficient space for easy access and maneuverability. This can be particularly beneficial for homeowners with a growing family or those who need to store a variety of vehicles.
In addition to vehicle storage, a three-car or four-car garage offers the opportunity to create a dedicated workspace or hobby area. Whether you're an avid DIY enthusiast, a car enthusiast, or simply need a place to pursue your hobbies, the extra square footage can be transformed into a versatile and functional space. This can include the installation of workbenches, tool storage, and specialized equipment, all while leaving ample room for vehicle parking.
When designing an oversized garage, it's essential to consider the size and placement of the garage door(s). Larger garages may require wider doors, typically ranging from 16 feet to 20 feet in width, to accommodate the entry and exit of multiple vehicles. Additionally, you may want to explore options for multiple garage doors, which can provide more flexibility and accessibility.
Proper organization and storage solutions are crucial in an oversized garage to maintain a clean and efficient space. Incorporating a combination of wall-mounted shelves, cabinets, and specialized storage systems can help you maximize the available space and keep your garage clutter-free. Thoughtful planning and layout can ensure that your oversized garage remains a functional and enjoyable extension of your home.
22x30x9 Boxed Eave Garage
With: (2) 10'x8' Garage Doors
(1) 36" Walk in Door
24x30x9 Regular Style Garage
With: (2) 10'x8' Garage Doors
(1) 36" Walk in Door
(1) Window
24x40x11 Vertical Roof Garage
With: (2) 10'x10' Garage Doors
(1) 36" Walk in Door
22x30x10 All Vertical Garage
with: (2) 9'x8' Garage Doors
(1) 36" Walk in Door
(2) Windows
20x20x8 Boxed Eave Garage
With: (1) 9'x7' Garage Dooor
(1) 36" Walk in Door
(2) Windows
24x40x10 All Vertical Metal Garage
With: (3) 9'x8' Garage Doors
(1) 36"x80" Walk in Door
(3) Windows
